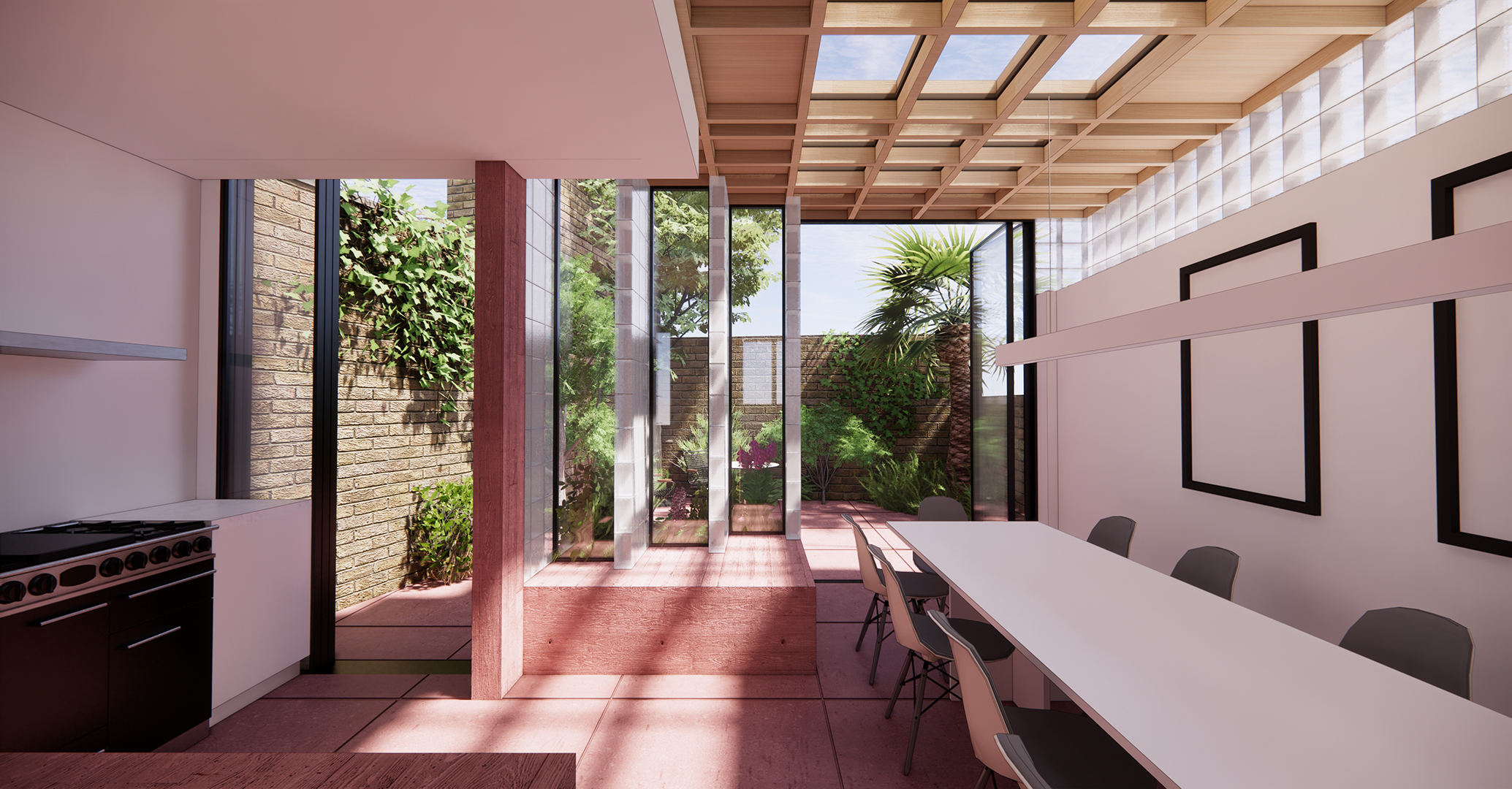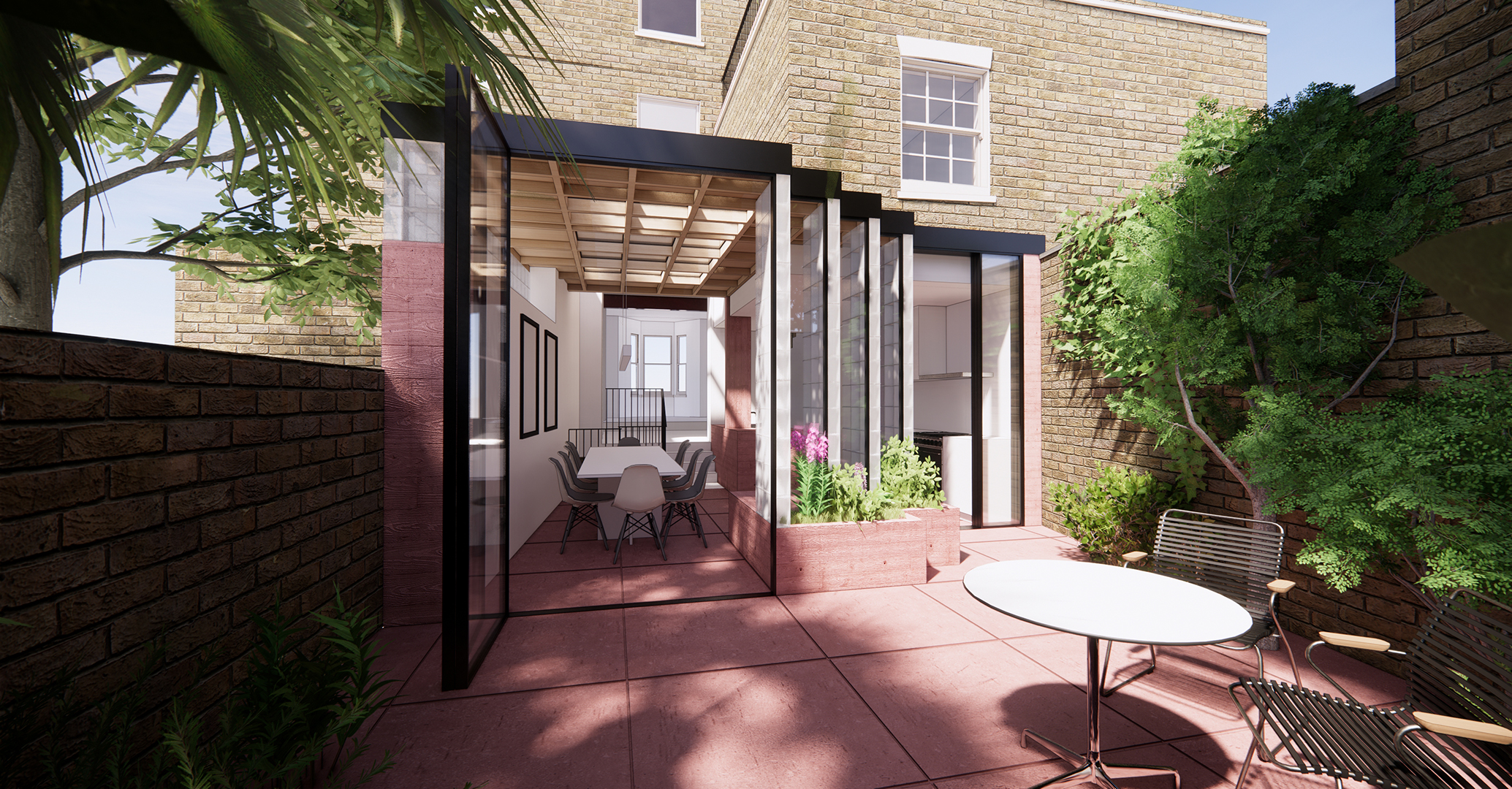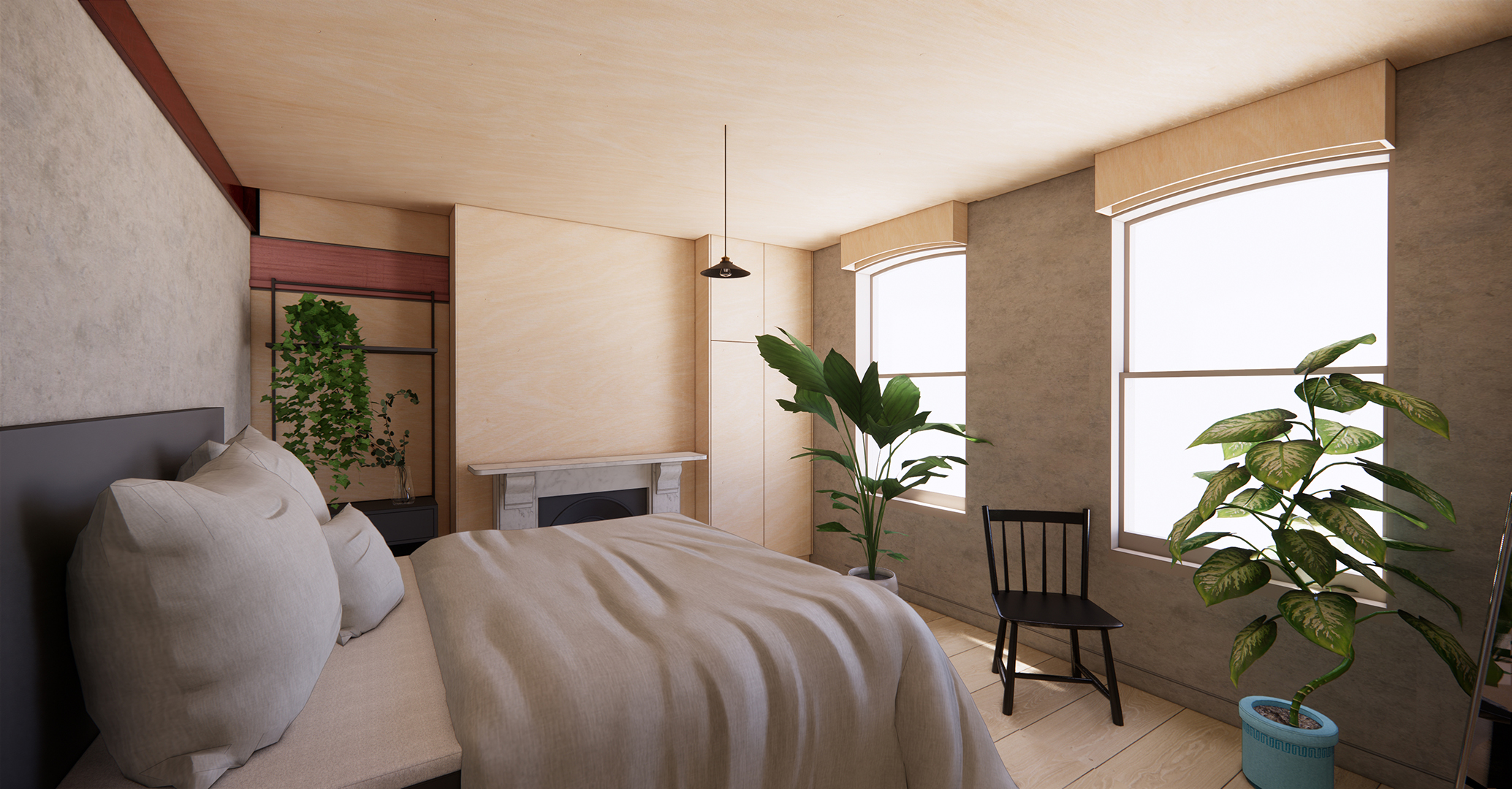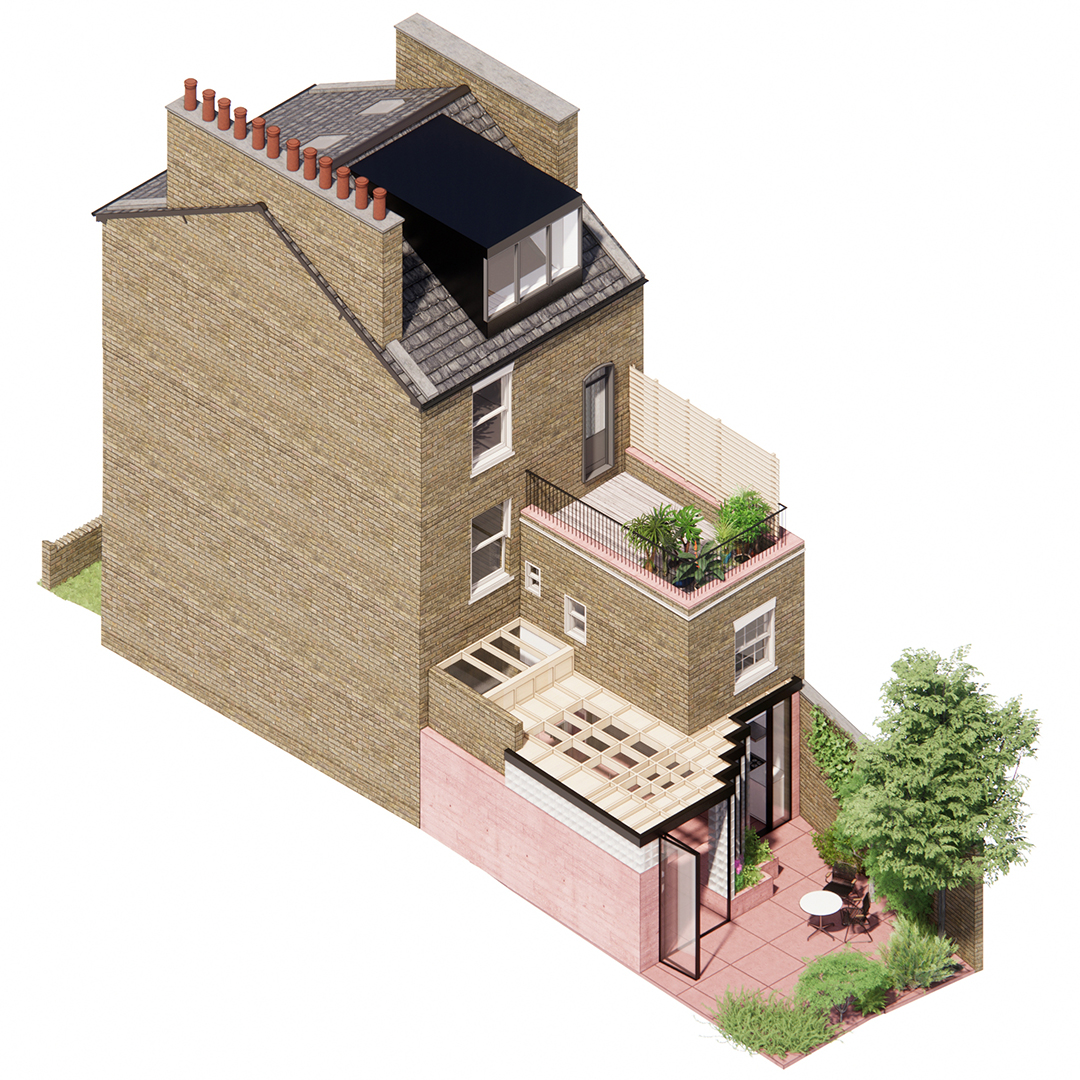
PIGMENT HOUSE 2
Interior Design / Schematic Design / Construction DocumentationLocation: London, United Kingdom
Status: Ongoing • 2020 - Present
Project Lead: Unknown Works
Role: Schematic & Detail Design, Visualisation
A playful exploration of gridded materiality and transparency, realised in a home for an electronic artist.
Involving an acoustically isolated studio space, a dormer loft conversion, basement expansion and an extension on the ground floor for a larger dining and kitchen space, this residential project led by Unknown Works is currently under phased construction.
I worked on stages 3-5 of the project, including producing the construction drawings/schedules pack, as well as visualisation work such as the renders and axonometrics.


The juxtaposition in textures of the pigmented concrete massing, light timber and black steel is carried throughout the house, from the balcony parapet and railing to the exposed structural elements in the bedrooms.

CONSTRUCTION DWG